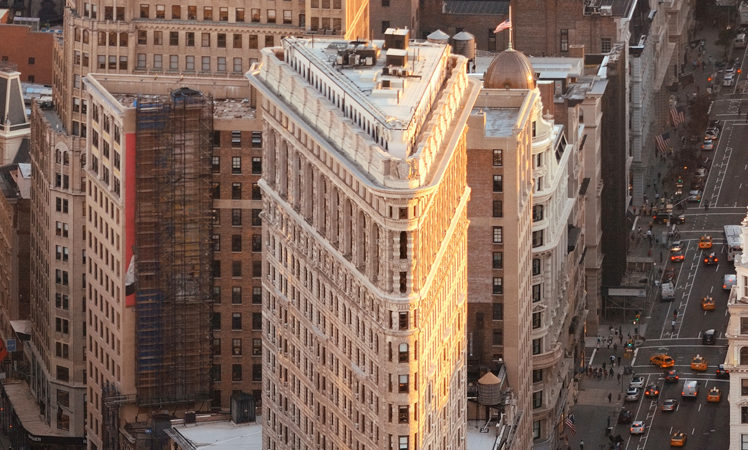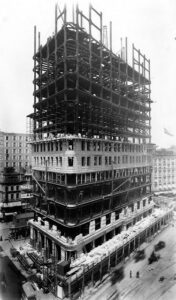One of the world’s most iconic skyscrapers and a quintessential symbol of New York City
The Flatiron Building is located at 175 Fifth Avenue in the Flatiron District neighborhood of the borough of Manhattan, New York City. It is a triangular 22-story, 285-foot-tall (86.9 m) steel-framed building which is considered to be a groundbreaking skyscraper.
The Flatiron building was originally called The Fuller Building, named after George A. Fuller who was an architect often credited as being the “inventor” of modern skyscrapers and the modern contracting system.
This building was designed by Daniel Burnham and Frederick Dinkelberg. Its construction was completed in the year 1902 and was one of the tallest buildings in the city. It was the most recognizable early steel skyscraper construction in the United States. It is known for its triangular structural composition which also gave the building its name.
The triangular block formed by Fifth Avenue, Broadway, and East 22nd Street – where the building’s 87-foot (27 m) back end is located – with East 23rd Street grazing the triangle’s northern peak. As with numerous other wedge-shaped buildings, the name “Flatiron” derives from its resemblance to a cast-iron clothes iron.
The building anchors the south end of Madison Square and the north end of the Ladies’ Mile Historic District. The neighborhood around it is called the Flatiron District after its signature building, which has become an icon of New York City.
The building was designated as a New York City landmark in 1966. It was also added to the National Register of Historic Places in 1979, and designated a National Historic Landmark in 1989.
Construction
|
Once construction of the building started, it proceeded at a quick pace. The steel was so meticulously pre-cut that the frame went up at the rate of a floor each week. By February 1902 the frame was complete, and by mid-May the building was half-covered by terra-cotta tiling. The building was completed in June 1902, after a year of construction. The Flatiron Building was designed by Chicago’s Daniel Burnham as a vertical Renaissance palazzo with Beaux-Arts styling. The Flatiron Building epitomizes the Chicago school conception. Like a classical Greek column, its facade – limestone at the bottom changing to glazed terra-cotta from the Atlantic Terra Cotta Company in Tottenville, Staten Island as the floors rise – is divided into a base, shaft, and capital. Early sketches by Daniel Burnham show a design with an (unexecuted) clockface and a far more elaborate crown than in the actual building. Working drawings for the Flatiron Building remain to be located, though renderings were published at the time of construction in American Architect and Architectural Record. |
The building was considered to be bizarre, with drafty wood-framed and cooper-clad windows, no central air conditioning, and a heating system which utilized cast-iron radiators, an antiquated sprinkler system, and a single staircase should evacuation of the building be necessary. The triangular shape of the structure driven to a “rabbit warren” of oddly-shaped rooms. Additionally, to reach the top floor – the 21st, which was added in 1905, three years after the building was completed – a second elevator has to be taken from the 20th floor.
Steel skeleton
Building the Flatiron was made attainable by an alter to New York City’s building codes in 1892, which eliminated the prerequisite that masonry be utilized for fireproofing contemplations. This opened the way for steel-skeleton construction. Since it utilized a steel skeleton – with the steel coming from the American Bridge Company in Pennsylvania – it may well be built to 22 stories (285 feet) relatively easily, which would have been difficult using other construction methods of that time.
|
It was a technique familiar to the Fuller Company, a contracting firm with significant skill in building such tall structures. At the vertex, the triangular tower is only 6.5 feet (2 m) wide; viewed from above, this pointed end of the structure portray an acute angle of about 25 degrees. The structural engineers Purdy and Henderson, strengthened the structure to deal with the wind load, as the building was quite narrow and therefore had less volume to resist it. They designed it so that, in theory, the building would turn compactly before any failure could occur in the metal structure. |
Due to the geography of the site, with Broadway on one side, Fifth Avenue on the other, and the open expanse of Madison Square and the park in front of it, the wind currents around the building could be treacherous. Wind from the north would split around the building, downdrafts from above and updrafts from the vaulted area under the street would combine to make the wind unpredictable. Nevertheless, the wind was a factor in the public attention the building received.
The steel bracing enabled the building to withstand four times the amount of wind force it could ever be expected to endure, there was no possibility that the wind would knock over the Flatiron Building.
| Facts: | ||
| Swift construction – Due to the steel skeletal system since the prefabricated and pre-cut members were assembled very quickly on site, construction of the building was complete within one year. The construction started in 1901 with each floor taking only a week to construct, and by February of next year, the skeletal system was complete. It took another five months to finish the façade and the interiors. |
||
| Style & Criticism – It received severe criticism during its construction. It was commonly labeled as Burnham’s Folly, named after the building’s architect, Daniel Burnham. Many also thought that the building would collapse due to the wind stack, in spite of the fact that it was designed in a way that it could resist up to four times the wind load. |
||
| Triangular Plot – The plot that the building sits on is a right-angled triangle, rather than the popular assumption of it being an isosceles triangle. At its narrowest point, the building measures only 6.5 feet across. |
||
|
Interior vs exterior –
|
||
|
Water Powered Elevators – |
||
| No restrooms for women – Having numerous female visitors was unexpected. Hence there were no restrooms for the ladies in the building. Later, the administration of the building has to plan out to incorporate bathrooms for women on odd-numbered floors leaving the even-numbered floors for men. |






