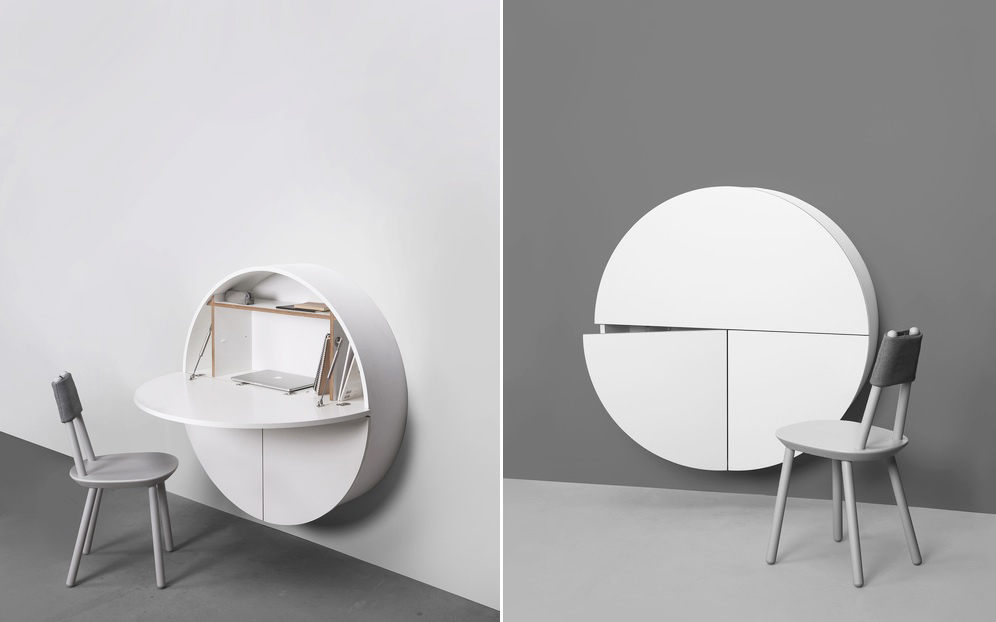Make one space a working area, a studying area, and maybe even more
Have you ever wanted to increase your home’s size to add an extra bedroom or study, or to fulfil your dreams of creating a room where you can dump everything that does not signing spaces in your home with multiple uses can provide you with the optimum solution without extending or increasing the size of your house.
When we’re all forced to stay in these uncertain times, homes are suddenly becoming spaces that do it all—home school and office meets dining and living room. While it might seem chaotic, an openplan area can help foster connections and even create the illusion of more room.
Getting rid of barriers can make a space feel larger while letting elements like light flow more naturally throughout. However, for these spaces to work, they need to be flexible and easily converted – without effort.
From rearranging furniture to knocking down walls, follow these tips from the design pros for maximizing your space to its fullest potential in a way that blends function and form.
Create Distinct Zones
Furniture arrangement is essential for each zone’s design to work well in unison. The biggest challenge is having a balanced look from multiple vantage points. Furniture needs to work for the space from all sides, and therefore, all of the pieces must be evaluated for their design in 360 degrees.
Using rugs and area-specific lighting can help to establish distinct spaces. The furniture not only creates the flow of the space, but each design element associated with each area accents how the zone is used. Picking a feature item to use for each zone can create a beautiful accent for the space.
|
Using the colour scheme in different fabrics, furniture, or accent pieces can create a unique design while also making sure the space is cohesive. Highlighting and using the existing architecture of the room can help create flow from distinct areas. Working to create levels in the open plan, such as raised ceilings, can also add depth and distinction to each zone. The biggest technical challenge around furniture is dealing with lighting and cords. If there are no floor outlets, extra consideration has to be given to the placement of lamps, either table or floor, as this can lead to unsightly cords running to wall outlets. |
Blur The Lines A Bit
|
In cities with warm climates, indoor and outdoor areas can be combined to create new hybrid spaces with unique uses. For example, the creation of courtyards can also be used as dining or lounge areas. This reallocation of space frees up indoor areas, which would have likely been occupied by larger furniture, to be used for other purposes. A hard differentiation of zones is not always ideal because it can create smaller visual areas. For example, in a situation with a living room, dining room and adjoining terrace, it’s not suitable for a large furniture item, such as a sofa, to divide the space. Instead, select smaller pieces of furniture that lead the eye to the adjoining areas. So, rather than incorporating a large coffee table, choose several smaller tables that visually lead to the terrace. Similar tables can also be placed outside to create a continuation of the living space, effectively blurring the lines between the indoors and the outdoors. Introducing partial walls and eliminating doors can create an open space while also keeping different uses separate. Instead of dividing the bedrooms and dressing rooms with doors and full walls, incorporate headboard walls behind the beds to separate the sleeping and dressing areas. This allows the resident to access each area unencumbered while still maintaining two distinct spaces. |
Creating Indoor Play Area Multifunctional Rooms
Combining playrooms with other areas of the home is a huge trend in home design. The most common, of course, is the child’s bedroom. But other areas can be used as well. Having an indoor place for a child to play is a good option for areas in cities where it’s less safe for a child to be outside, where the weather is bad for much of the year or instances in which a child’s outdoor play options are limited due to conditions, such as allergies.
Convertible Bedrooms
If you’re working with a truly small space, you’ll need to get creative with your sleeping arrangements. Beds take up a lot of precious floor space in a small living area. Luckily, fold-down beds mean you can put a makeshift bedroom just about anywhere, creating a truly multifunctional room. The beds fold up into seamlesslooking cabinets and combine with other must-have areas, like a home office or den.
Kitchen And Dining Room Combination
One of the easiest ways to create multifunctional rooms is to put together a kitchen with a dining room area. As open-floor plans become more popular, people want to be able to cook and socialize at the same time. It’s an excellent idea for small spaces or smaller home floorplans since it cuts out the need for another wall. It also means no one is cut off from the crowd while cooking.
Utilize Multi-Use Pieces
There are many advantages of an open space plan, which allows a family to blur the lines of daily activities and feel connected in the house. There is a strong relationship between the landscape and sunlight, and the house feels larger overall.
By efficiently using the space, you can redefine usage by merely moving furniture to a new location to maximize square footage.
Designing furniture and cabinetry with multipurpose functions hidden until required can help make the most of your space. For example, a dining table surface can turn into a working desk with hidden casework features for storage, power and a USB port.




