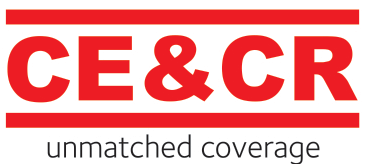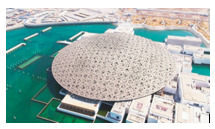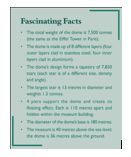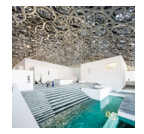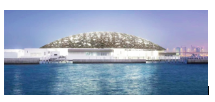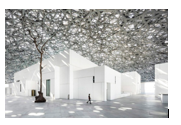A Floating Dome of Light and Shade
Amrita Batra
Associate Editor
Civil Engineering and Construction Review
Located in the culture district at Saadiyat Island, Louvre Abu Dhabi is a fine arts museum that features paintings, drawings, sculptures, manuscripts, archaeological findings, and decorative arts. The museum was inaugurated on 8 November, 2017 by the French President Emmanuel Macron, United Arab Emirates Vice President Mohammed bin Rashid Al Maktoum and Crown Prince of Abu Dhabi Mohammed bin Zayed Al Nahyan.
Louvre Abu Dhabi, which is approximately 24,000 square metres (260,000 sq. ft) in size, with 8,000 square metres of galleries, is the largest art museum in the Arabian Peninsula. It is enthused by the domed roofs and geometric theme of the ancient Islamic architecture and realized with modern materials and state-of-the-art engineering. The civilization museum thus, celebrates the past while looking into the future.
Execution of Louvre Abu Dhabi’s dome was one of the most complex projects ever undertaken. The distinguishing characteristic of the building is the geometrically ornamented dome, which is a reference to the traditional Arabian architecture. Creating the intricately latticed roof entailed years of thorough research and testing. The multifaceted engineering concept of the structure has made it earn a reputation as one of the most innovative and challenging museum projects built in recent times. The museum has also been awarded numerous celebrated international design and sustainability awards.
Design
Jean Nouvel, a Pritzker Architecture Prize winner, was chosen to design the museum. Nouvel was inspired by the traditional Arabic architectural culture and features of the Saadiyat site, including a virgin lagoon island, between sand and sea, shade and light. Taking a contextual approach to the site, Nouvel designed Louvre Abu Dhabi as a ‘museum city’ in the sea; a team of specialist BuroHappold Engineering’s geotechnical and water engineers designed a watertight basement and tidal pools within the galleries to provide this illusion while protecting artwork, artefacts and visitors from the corrosive marine surroundings.
Its contrasting series of white buildings take inspiration from the medina and low-lying Arab settlements. The blend of styles is most prominent in the dome, which creates a dramatic lighting effect, as natural light passes through the interlaced mushrabiya-style construction that appears to float above a small traditional Arab city.
The museum creates a comfortable microclimate with techniques such as solar shading effect of the dome room, self shading of the buildings, optimised roof perforations to allow daylight without excess solar gain or wind flow, and exposed thermal mass such as stone floor and cladding that can benefit from night-time cooling.
A View of Watertight Basement and Tidal Pool
Construction
The construction work at Louvre Abu Dhabi formally started on 26 May, 2009, and costed around € 600 million. The piling and enabling works were awarded to the German specialized company (Bauer International FZE). A total of 4,536 piles were used, which consisted of RC Piles and H-Piles; this work was completed on 3 August, 2010.
The construction on the main phase of the museum began in early 2013 by a consortium headed by Arabtec, Constructora San José and Oger Abu Dhabi. This stage included waterproofing and the two basement levels, along with four concrete pillars that would support the 7,000 tonne dome.
On 17 March, 2014 TDIC announced the completion of the first permanent gallery structure to mark the first anniversary of the start of construction. At this time, it was claimed that a total of ten million man hours had been worked and 120,538 m3 of concrete had been used.
The dome was created by BuroHappold Engineering’s structural engineers from 7,850 aluminium stars of varying sizes. Construction of the dome took two years and entailed a tremendous amount of planning and engineering. Each of the 7,850 stars, which varied in size and composition, had a unique placement in the dome. The inner and outer layers of cladding were installed at the same time in the interest of speed and cost savings. Also, cranes were used to lift the stars in place on the outer layers; however, scaffolding was required for the inner layers, which at times involved hoisting weights in excess of 1.3 tonnes.
The Museum and its Roof Under-Construction
The ‘Floating Dome’
The 400,000 individual components ‘floating dome’ tessellates over eight layers, to create a perforated roof structure that allows the sunlight to pass to the spaces below. It is 180 metres in diameter and covers two-third of the museum, offering shade and reducing energy consumption. At its highest point, the museum is 40 metres above the sea level and the dome is 36 metres above the ground. With a diameter of 180 metres, the gigantic dome cools an area of 25,000 m2; through the shade it provides.
The dome consists of eight different layers: four outer layers clad in stainless steel and four inner layers clad in aluminium separated by a steel frame 5 metres high and 180 metres in diameter. The frame is made of 10,000 structural components pre-assembled into 85 super-sized elements, in 11 unique shapes, each weighing up to 50 tonnes. These ‘super-sized’ puzzle pieces were assembled on site by Waagner Biro, a contractor specializing in steel erection, using plates and bolts to join the webs together.
An Oasis of Light under a Starry Dome
Through the initial construction phase, the frame was supported by 120 temporary steel towers. Once assembly was complete, however, the entire dome was lifted by hydraulic jacks onto just four permanent supports at a height of 14 metre, 110 metre apart, which bear the full weight of the nearly 8,000 ton structure. These supports are concealed within the concrete clad gallery buildings, creating the illusion that the dome is floating.
The top and underside of the dome are clad in 7,850 star-shaped individually sized aluminium profiles, manufactured by Dubai-based metal fabricator EFP. The outer profiles are fitted with stainless steel inlays causing the surface of the dome to gleam in the sunshine. To prevent the aluminium from corroding due to contact with the steel, rubber gaskets are inserted between the two metals.
The 8-layered dome is a marvel of geometric design allowing light to penetrate the layers, creating a cinematic ‘rain of light’ effect as the sun’s path progresses throughout the day. Additionally, each layer of cladding was rotated to a different degree, complicating light’s path through the structure, as it is diffracted by the metallic surfaces. The architects built 1:1 scale mock-ups of the dome on-site, to fine-tune this effect.
Sunlight Passing through the Dome
Light
During the day, natural light filters down through the metal latticework of the dome like sunrays passing through palm leaves in an oasis, dappling the concrete and shimmering on the water. This effect, which Nouvel has dubbed the ‘rain of light’, is made possible by the dome’s multi-layered structure.
Further, the interior of the dome is equipped with 4,000 light fixtures, custom-made for the project by Zumtobel. Each fixture contains white florescent tubes in a weather-proof housing with built-in heat sinks to cope with the extreme desert climate. The brightness of each luminaire is controlled remotely by daylight sensors located within the art galleries. After dark, these artificial lights transform the museum into an ‘oasis of light under a starry dome’.
Utilizing parametric modelling software and luminance maps, the design team determined the optimal light conditions required for each area of the museum and varied the scale of the aluminium stars accordingly, allowing natural light to penetrate deeper into public spaces while protecting sensitive artworks from sun exposure. In fact, at any given time, only 1.8% of the dome can be penetrated by direct sunlight.
Color-Coded Model Showing the Puzzle-like Steel Space Frame
Structural Details
Modelled after a traditional Arab medina, the museum city consists of 55 individual buildings including 23 galleries, clad in ultra-high-performance concrete, loosely arranged around stone-paved plazas and deep reflecting pools. The façades of the buildings are made up of 3,900 panels of ultra-high performance fibre concrete (UHPC). The structures beneath are clad in gleaming white fibre concrete and house spaces for the museum’s permanent collection of art, temporary exhibitions, a children’s museum, a cafe and restaurant, as well as an auditorium.
Above, an intricate metal dome provides refuge from the desert sun, unifying the detached galleries and various ancillary buildings under its shade. Further, the perimeter of the structure is strengthened by a ring-shaped truss which prevents the dome from spreading and eliminates the need for external lateral braces. The
triangulation of this truss also reinforces the overall theme of the project, the marriage of geometry and engineering.
References
- https://www.burohappold.com/projects/louvre-abu-dhabi-dome/
- https://www.louvre.fr/en/louvre-abu-dhabi
- https://www.louvreabudhabi.ae/en/about-us/architecture#
