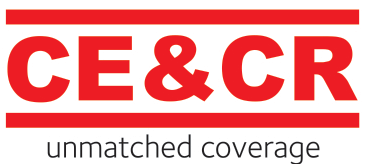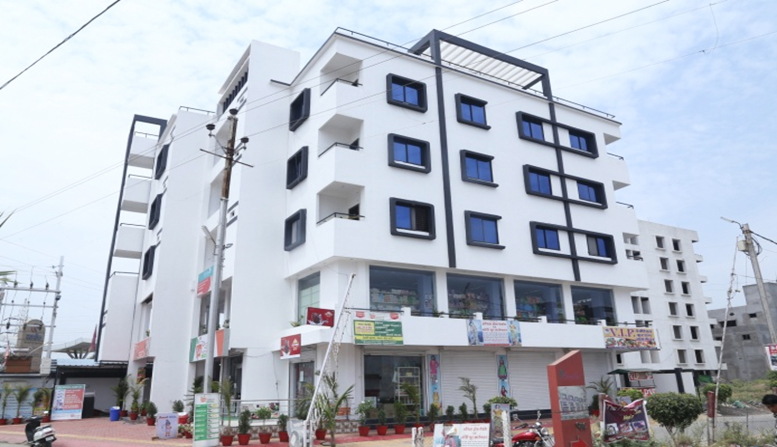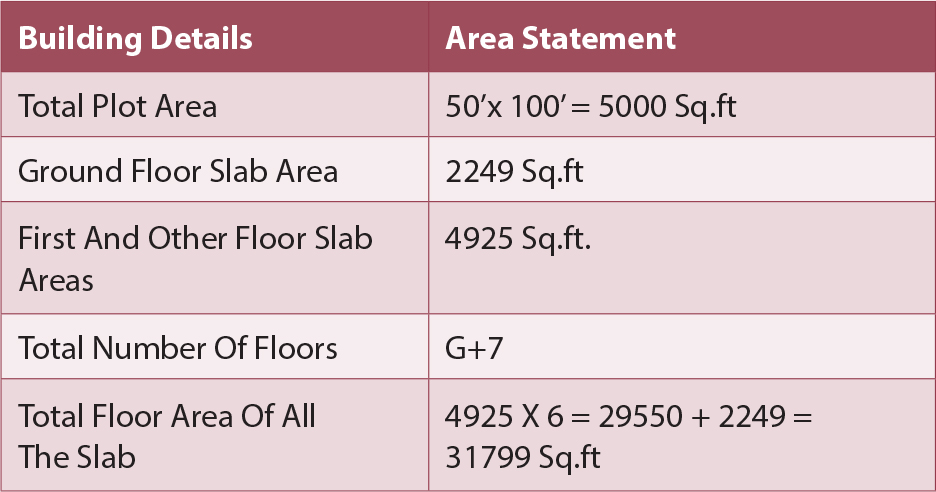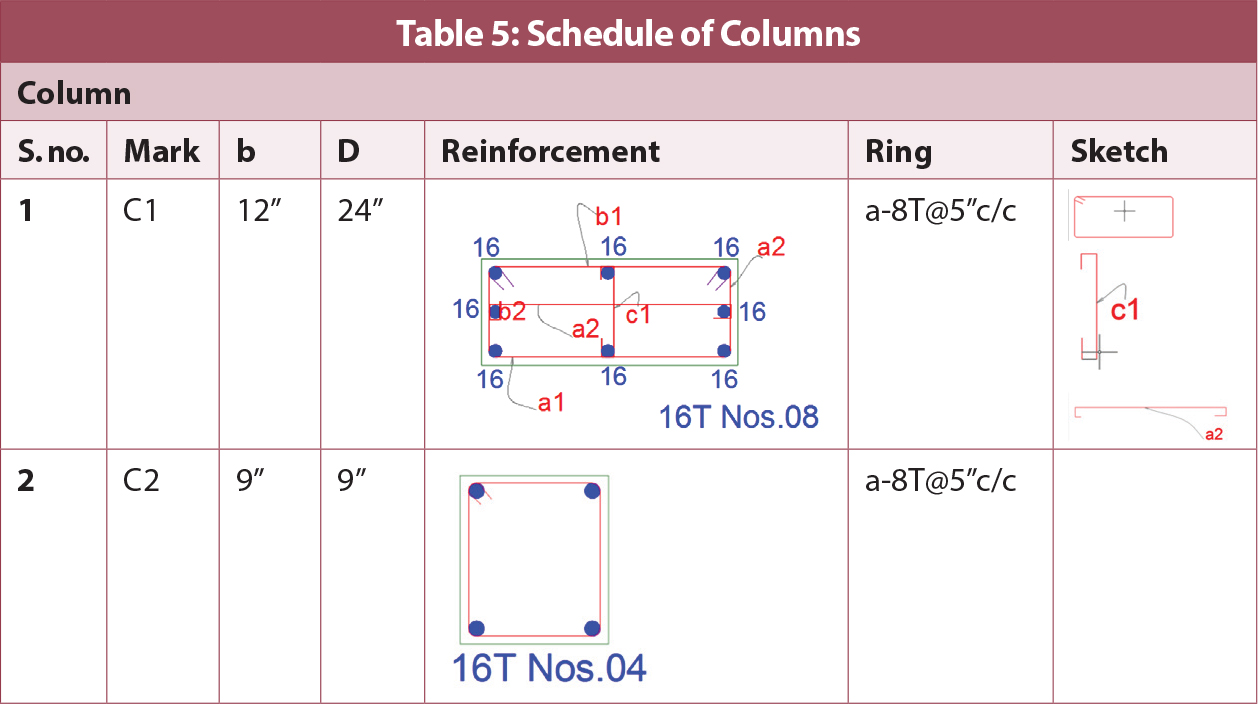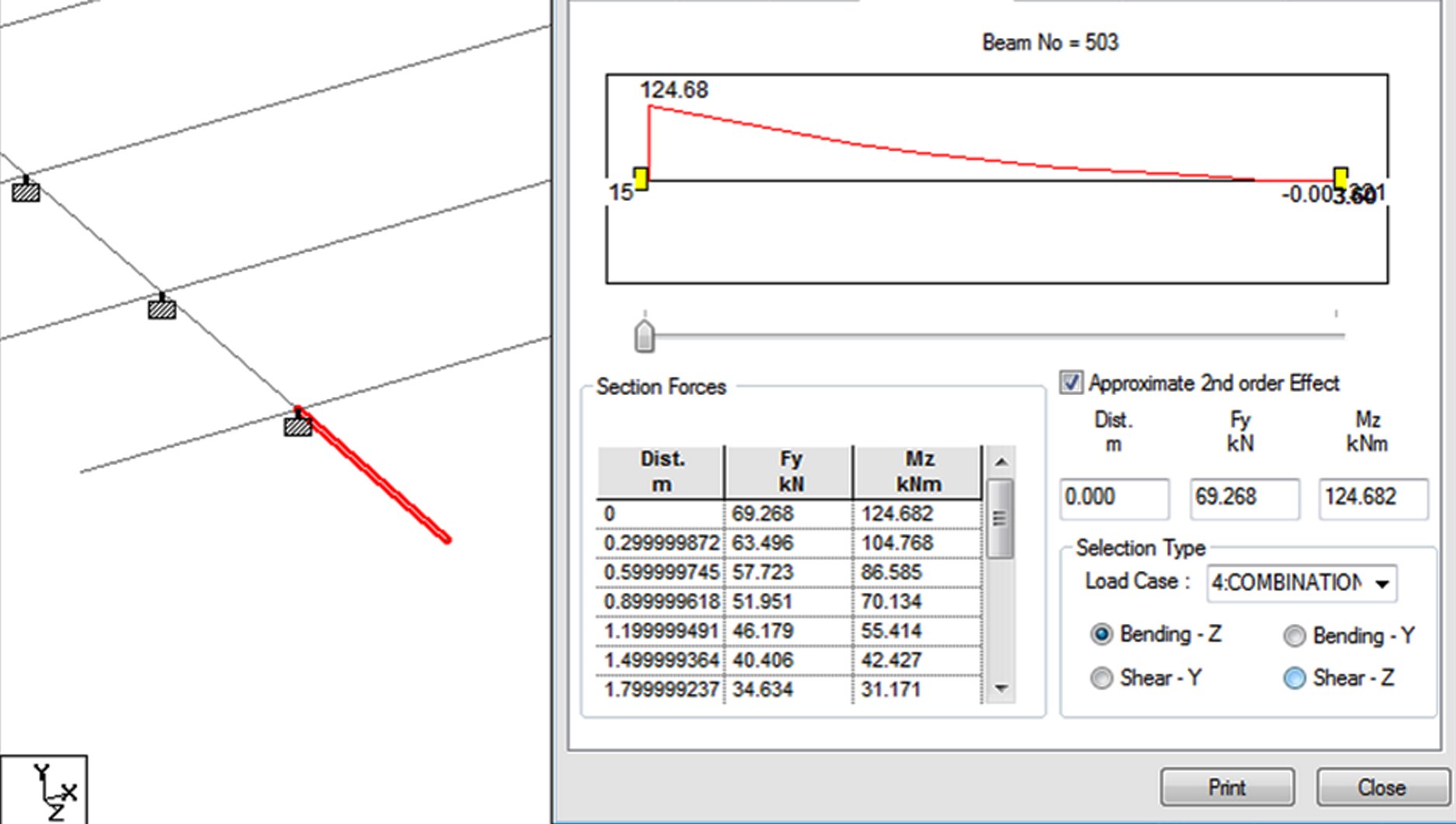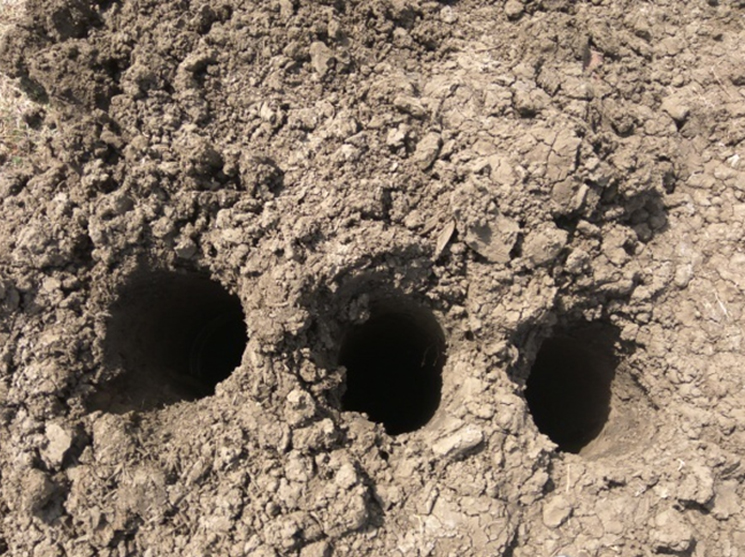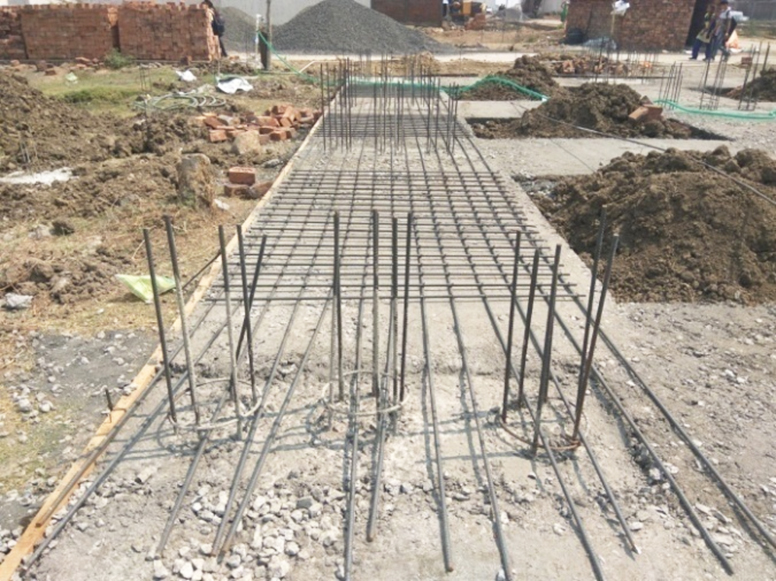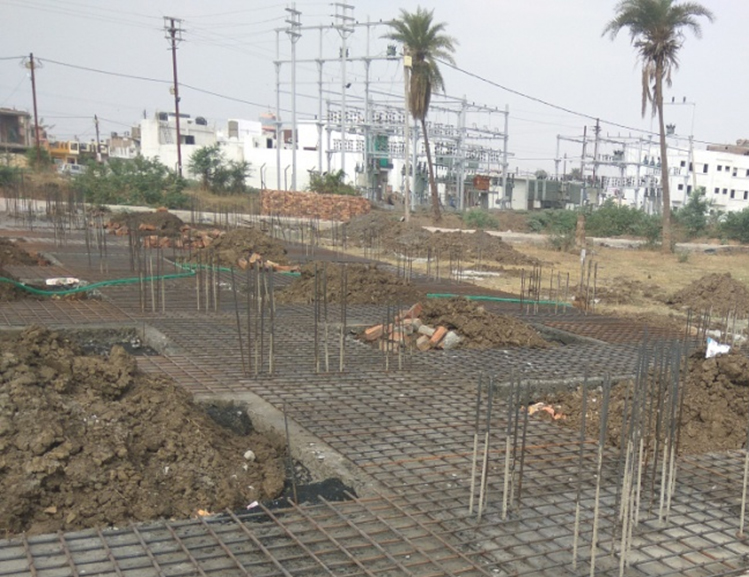|
Dr. S. V. Deodhar |
Er. Bhupendra Singh Government of India (Valuer), Indore |
Construction of strap beam foundation, raft foundation and pile foundation is very common. However, a combination of strap beam with pile or raft with pile is not. Engineers do claim that they have constructed but no literature is available claiming its authenticity. We have constructed strap footing and have found it to be economical by 15 to 20%. Studies carried by Thakur and Deodhar1 have shown that there is a considerable saving in quantities of steel as well as concrete by providing strap beam foundation over raft foundation for RCC medium tall structures. A Residential cum Commercial Building G+6 structure of Shri Satish Deokaran Yadav located at Plot No. 211, 212, Singapur Township,Talawali Chanda,Ward No. 35, Zone No. 8, Indore(MP)wascompletedon31st December,2013. The foundation of building was designed as Strap Beam spread foundation. The photo of completed building is shown in Plate 1.
Plate. 1: Residential and Commercial G+6 Building Completed on 31st December, 2013
In this case, under consideration is a combination of strap beam foundation and pile foundation, used to construct a G+7 storey building at Indore. First, the site was cleaned and leveled by cutting about 4” to 8” top soil, then wet and dry mechanical ramming was done by Compaction Equipment – Plate Compactor to achieve MDD at OMC, lime wasspread for partial consolidation. The group of piles were constructed all over according to the layout, reinforced pile cage were put in the pile bore followed by concreting. PCC about 2” (50mm) thick M15 Concrete was placed above consolidated soil to achieve a leveled ground to construct strap and beam footing to resist a load of eight storied building.
|
It was also checked from earthquake resistant construction as per provisions of relevant IS code and found fulfilling all norms required. The details of building under consideration, its structural details and all other information and drawings are given in subsequent paragraphs. Consulting EngineerThe building was planned, structurally designed and supervised by Er. Bhupendra Singh: Thakur Bhupendra Singh & Associate, a Structural Designer and Valuer Government of India. |
Design ConceptThe building was designed using M20 Concrete and Fe 415 steel. The Safe Bearing Capacity of soil was assumed to be 150 KN/m2. Relevant IS codes referred are IS 456, IS 1893, IS 875, IS 13920, 2911 and other. Brief review of design is given below. Note – Check of strap beam foundation section for Punching, Single Shear, and Double Shear is not needed as piles have been provided at regular interval which will prevent the strap section to bend and crack from external load |
.
Loading Considered
Dead Load, Self-Weight (X1) of RCC = 25KN/Cu.M Load Factor = 1.5
Live Load(X2) = 4KN/Sq.M (Floor Load) Member Load(X3) = 10KN/m (UDL)
Loading Combination = Self Wt. + (LL +Member load) Load factor = X 1 + 1.5X2 + 1.5 X3
A) Check for Bearing Capacity
Safe Bearing Capacity of Soil Strata = 150 KN/m2
As per IS 2911 the, Safe Load Carrying of 12” i.e. 300 mm dia. pile Q = 145.6 KN
Considering half load is transferred through pile = (29026/2)/1.5 = Y= 9675.33 KN
Total Number of pile provided Z = 88 No.
Total load of 88 No pile = Q X Z = 12812.8 KN hence safe
Type of Pile – Regular Pile about 12’ i.e. 300mm dia., 3.6 m depth below ground level
Safe Load Carrying capacity of Single pile – Q Ǿ = 300mm
Ap= п Ǿ2 / 4 =0.070 Sq.M Nc=9
Cp=190 KN/Sq.M
α=1
γ=16 KN/Cum. H=4.5m
Cs=γ H= 72 KN/Sq.m
As =п Ǿ H= 3.393 Sq.m
Qu = Ap Nc Cp + α Cs As Qu = 363.996 KN
FOS = 2.5
Q = Qu/FOS = 145.6 KN
Fig.1: Ultimate Bending Moment Diagram Screen Shot from STAAD Pro Software Legend: Black Lines = Axis of Beam, Red Lines = Intensity of Bending Moment
B) Check for Bending Momentxu < sf |
Fig. 2: Section of Strap Beam Pile Foundation |
| Fig. 3: Maximum Ultimate Shear Force and Ultimate Bending Moment Due to Self-Weight and External Loading |
|
C) Check For Shear ForceVu’ = 69.268 KN (Taken form Figure III) |
| Fig. 4: Structural Layouts of Strap Beams and Piles | Fig.5: Ground Floors and First Floor Plan | Fig. 6: Typical Floor Plan (Floor 2 to 7) |
| Plate. 2: Pile Bores for Intermediate Piles |
Plate. 3: Pile Bores and Reinforcement End/Corner Piles |
Plate. 4: Intermediate Piles with Strap Beam |
Plate. 5: Intermediate End/Corner Piles with Reinforcement |
ConclusionIt can be concluded from this project that such construction is possible in BC soil economically. The construction period is short, as piles can be driven using tractor mounted pile mechanism hence building can be used early thereby reducing overhead charges to a considerable extent. Moreover as no excavation is involved, soil does not get disturbed maintaining its bearing capacity and Question of Settlement of foundation reduces as the Strap Beam foundation is lead without disturbing the soil strata. This type foundation can be used in case of construction of buildings in marshy land and water logged areas. References:
|
Nomenclature |
||||||||
