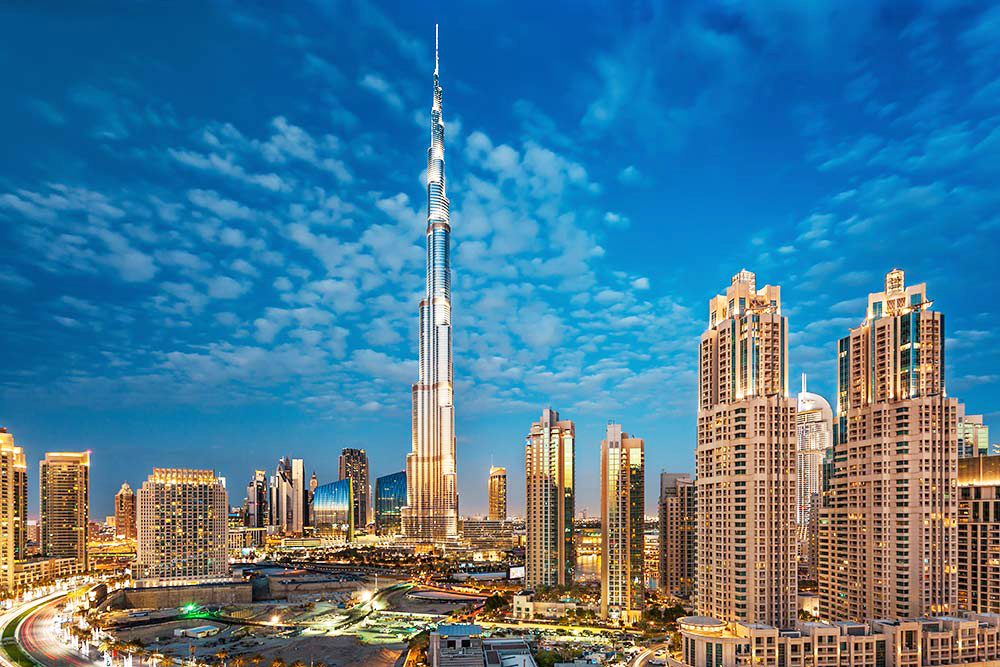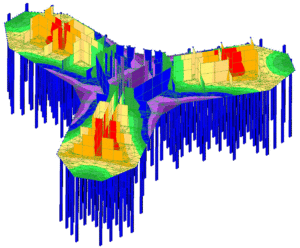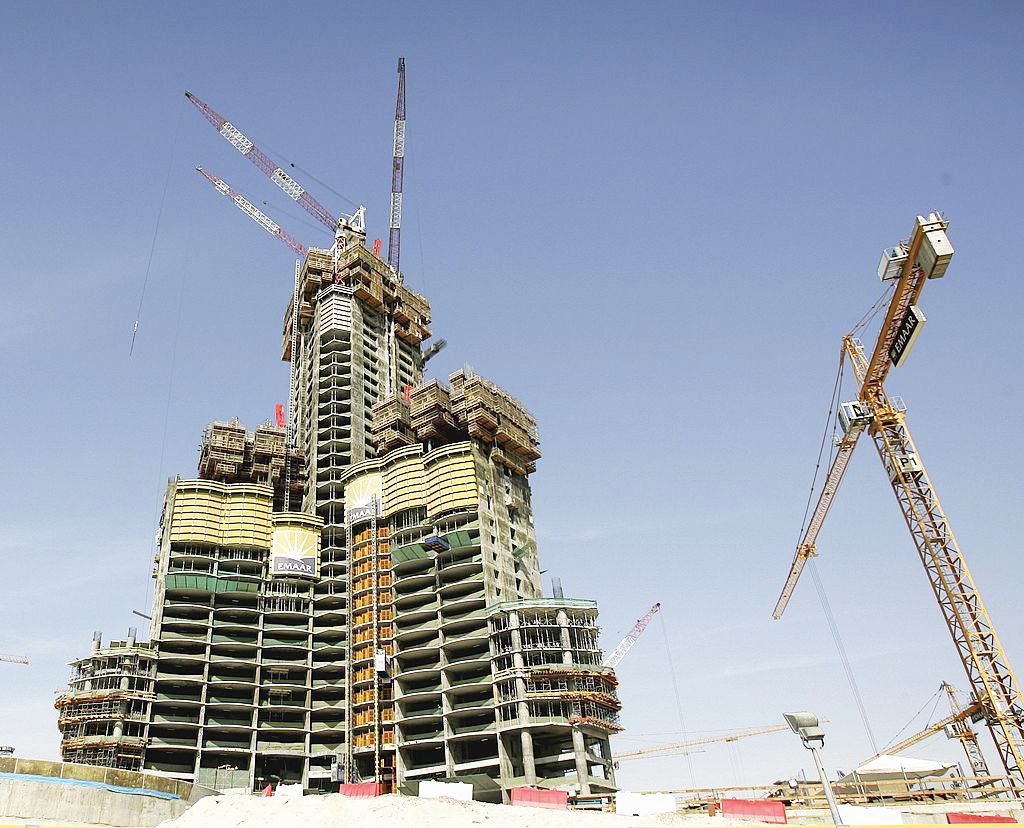Dubai being the most populous city in United Arab Emirates, is famous for its gloriousness but the biggest attraction for the world remains the star of all, the Burj Khalifa. Located in the flourishing downtown Dubai, the needle-shaped super scraper takes the limelight in the famed skyline with millions of people visiting each year to arguably the most architecturally wonderful addresses in the world.
The tallest manmade structure is the ultimate symbol of flamboyance, glamor and the extravaganza for which the city is known.
The Burj Khalifa or Khalifa Tower, known as Burj Dubai prior to its inauguration in 2010, is the world-renowned tallest building in the world.
It measures approximately 2,717ft. (828m) tall, includes over 160 storeys and costs US$1.5 billion. It is named in honor of Khalifa bin Zayed Al Nahyan, the president of the United Arab Emirates and ruler of Abu Dhabi to express gratitude for the money donated to complete the building.
Design and Architecture
| Burj Khalifa (Top View) |
The world’s tallest tower was designed by the global leader in creating ultra-tall structures, Adrian Smith of Skidmore, Owings & Merrill, whose firm designed the Willis Tower in Chicago and One World Trade Center in New York City along with FAIA, RIBA, and consulting design partners. NORR Group Consultants International Limited was chosen to supervise the architecture of the project. The selected design was under an extensive peer review program to verify the safety and effectiveness of the structural systems. The context of the Burj Dubai being located in the city of Dubai, UAE, inspired the design and architects to incorporate cultural, historical and organic influences particular to the region. The architecture features a triple-lobed footprint, an assimilation of the Hymenocallis flower or spider lilies, a regional desert flower. As the tower rises from the flat desert base, there are 27 setbacks in a spiral pattern, decreasing the cross section of the tower as going upward and creating convenient outdoor terraces. These setbacks are aligned and arranged in such a way that it minimizes vibration of wind loading from eddy currents and vortices. On the top, the central core surfaces and is sculpted to form a finishing spire. At its tallest point, the tower sways a total of 4.9ft. (1.5m). The tower is composed of three elements arranged around a central core. The modular, Y-shaped structure, with setbacks along each of its three wings, provides an inherently stable configuration for the structure and provides good floor plates for residential. Twenty-six helical levels decrease the cross-section of the tower incrementally as it spirals skyward. The central core emerges at the top and culminates in a sculpted spire. A Y-shaped floor plan maximizes views of the Arabian Gulf. Viewed from the base or from top, Burj Khalifa makes one reminisce the onion domes prevalent in Islamic architecture. |
| Hymenocallis Flower or Spider Lilies |
Foundation And Site Conditions
|
The Tower foundations consist of a pile supported raft. The solid reinforced concrete raft is 12ft. (3.7m) thick and was poured utilizing C50 (cube strength) self-consolidating concrete (SCC). The raft was constructed in four separate pours (three wings and the center core). Each raft pour occurred over at least a 24 hour period. Reinforcement was typically at 300mm spacing in the raft, and arranged such that every 10lh bar in each direction was omitted, resulting in a series of “pour enhancement strips” throughout the raft at which 600mm x 600mm openings at regular intervals facilitated access and concrete placement. The Burj Tower raft is supported by 194 bored cast-in-place piles. The piles are 1.5m in diameter and approximately 43m long with a design capacity of 3,000 tonnes each. The Tower pile load test supported over 6,000 tonnes. The C60 (cube strength) SCC concrete was placed by the tremie method utilizing polymer slurry. The friction piles are supported in the naturally cemented calcisiltite conglomeritic calcisiltite fomiations developing an ultimate pile skin friction of 250 to 350 kPa (2.6 to 3.6 tons/ft.) When the rebar cage was placed in the piles, special attention was paid to orient the rebar cage such that the raft bottom rebar could be threaded through the numerous pile rebar cages without interruption, which greatly simplified the raft construction. Spire The crowning touch of Burj Khalifa is its telescopic spire comprised of more than 4,000 tons of structural steel. The spire was constructed from inside the building and jacked to its full height of over 700ft. (200m) using a hydraulic pump. The spire is an integral part to the overall design, creating a sense of completion for the phenomenal landmark. The spire also houses communications equipment. |
Features
|
The Dubai Fountain Outside, WET Enterprises designed a fountain system at a cost of US$217 million. Eradiated by 6,600 lights and 50 coloured projectors, it is 900ft. (270m) long and shoots water 500ft. (150m) into the air, accompanied by a range of classical to contemporary Arabic and other music. It is also the world’s second largest choreographed fountain. Observation Deck An outdoor observation deck , named At the Top, opened on 5th january, 2010. on the 124th floor. At 1,483ft. (452m), it was the highest outdoor observation deck in the world when it was opened for visitors. |
The 124th floor observation deck also includes an electronic telescope, an augmented reality device developed by Gsmprjct° of Montréal, which makes real-time views of surrounding landscape possible for visitors and to view previously saved images such as those taken at different times of day or under different weather conditions.
Burj Khalifa Park
Burj Khalifa is surrounded by an 11ha (27-acre) park designed by landscape architects SWA Group. Like the tower, the park’s design was also based on the flower, Hymenocallis. At the centre of the park is the water room, which is a series of pools and water jet fountains. Benches and signs integrate images of Burj Khalifa and the Hymenocallis flower. The plants are watered by water collected from the building’s cooling system. The system provides 68,000,000 L (15,000,000 imp gal) annually. WET Enterprises, who also developed the Dubai Fountain, developed the park’s six water features.
Construction Highlights
Over 45,000m3 (58,900 cu. yd.) of concrete, weighing more than 110,000 tonnes were used to construct the concrete and steel foundation, which features 192 piles embedded more than 164ft. (50m) deep. Burj Khalifa’s construction will have used 330,000m3 (431,600 cu. yd.) of concrete and 39,000 tonnes (43,000 ST; 38,000 LT ) of steel rebar, and construction took 22 million man-hours. The exterior finishing of Burj Khalifa began in May 2007 and was completed in September 2009. The vast project involved more than 380 skilled engineers and on-site technicians. At the initial stage of installation, the team progressed at the rate of about 20 to 30 panels per day and eventually achieved as many as 175 panels per day.
The tower accomplished a world record for the highest installation of an aluminium and glass façade with a height of 512m. The total weight of aluminium used on Burj Khalifa is equivalent to that of five A380 aircrafts and the total length of stainless steel bull nose fins is 293 times the height of Eiffel Tower in Paris. In November 2007, the highest reinforced concrete core walls were pumped using 80 MPa concrete from ground level, a vertical height of 601m. The concrete pressure during pumping to this level was nearly 200 bars. The amount of rebar used for the tower is 31,400 metric tons – laid end to end this would extend over a quarter of the way around the world.
Wind Tunnel Testing
| Over 40 wind tunnel tests were conducted on Burj Khalifa to examine the effects the wind would have on the tower and its occupants. These ranged from initial tests to verify the wind climate of Dubai, to large structural analysis models and facade pressure tests, to micro-climate analysis of the effects at terraces and around the tower base. Even the temporary conditions during the construction stage were tested with the tower cranes on the tower to ensure safety at all times. Stack effect or chimney effect is a phenomenon that affects super-tall building design and arises from the changes in pressure and temperature with height. Special studies were carried on Burj Khalifa to determine the magnitude of the changes that would have to be dealt with in the building design. |
Fire Safety
Fire safety and speed of evacuation were prime factors in the design of Burj Khalifa. Concrete surrounds all stairwells and the building service and fireman’s elevator will have a capacity of 5,500 kg and will be the world’s tallest service elevator. Since people cannot possibly be expected to walk down 160 floors, there are pressurized, air- conditioned secured areas located approximately every 25 floors.
Artwork
Over 1,000 pieces of art from prominent Middle Eastern and international artists adorn Burj Khalifa and the surrounding Mohammed Bin Rashid Boulevard. Many of the pieces were specially commissioned by Emaar to be a tribute to the spirit of global harmony. The pieces were selected as a means of linking cultures and communities, symbolic of Burj Khalifa being an international collaboration. The residential lobby of Burj Khalifa displays the work of Jaume Plensa.
World Records
Burj Khalifa holds the following records:
» Tallest building in the world
» Tallest free-standing structure in the world
» Highest number of stories in the world
» Highest occupied floor in the world
» Highest outdoor observation deck in the world
» Elevator with the longest travel distance in the world
» Tallest service elevator in the world
Reference
- https://www.burjkhalifa.ae/en/
- https://www.aboutcivil.org/burj-khalifa[1]design-construction-structural-details.htm









